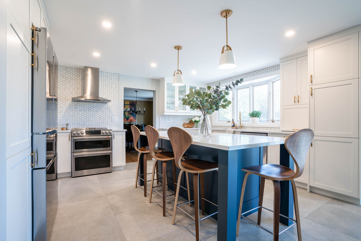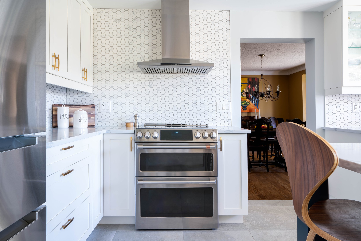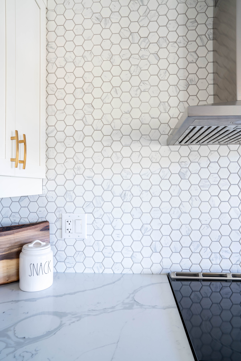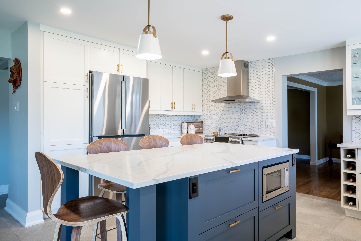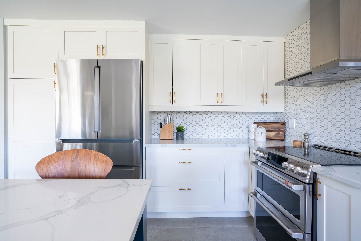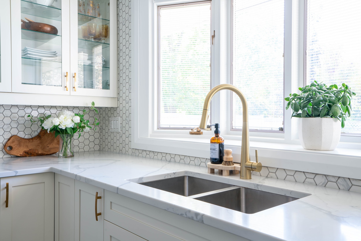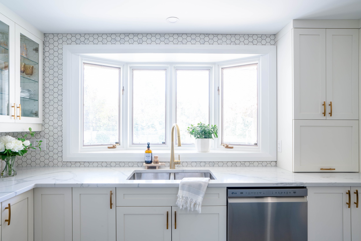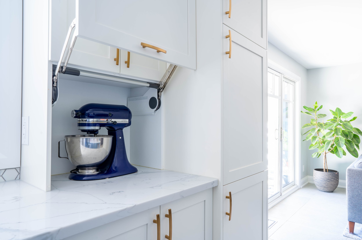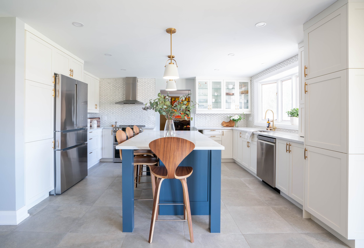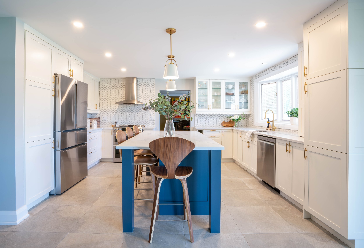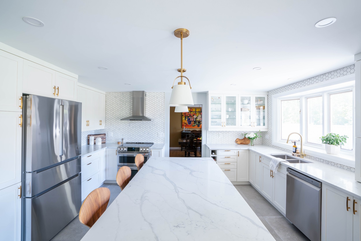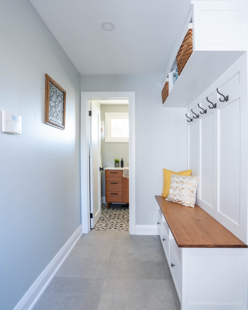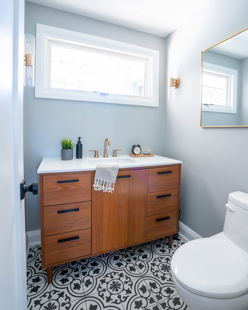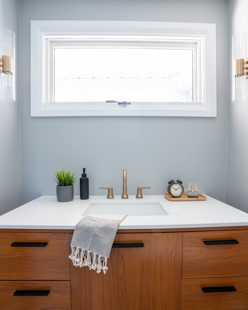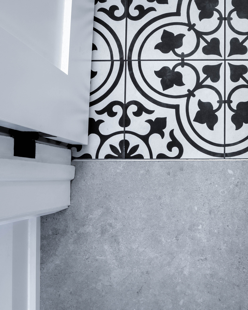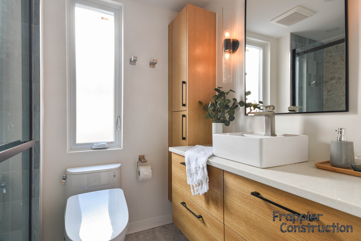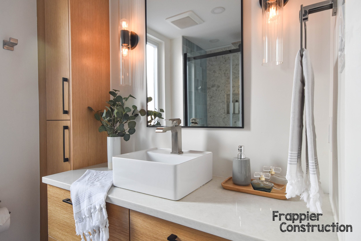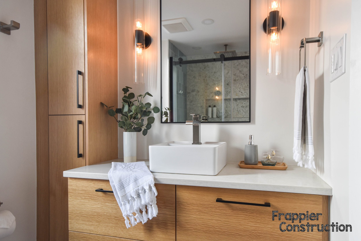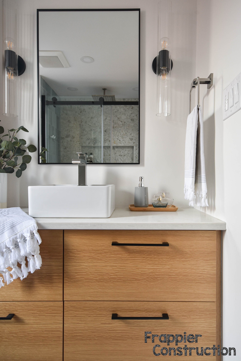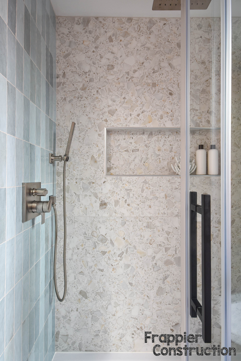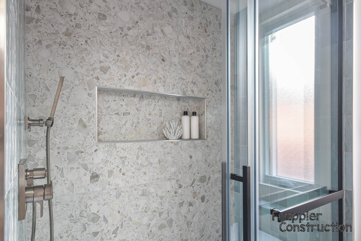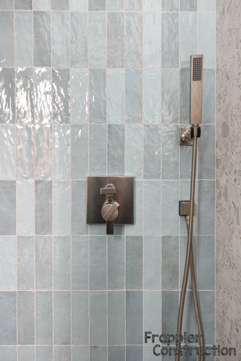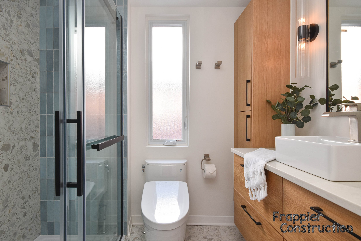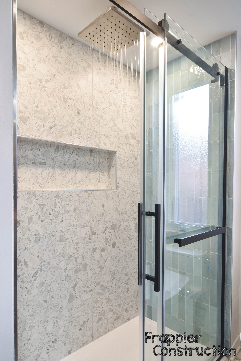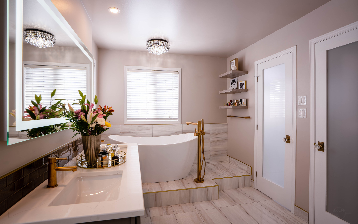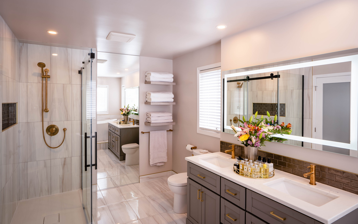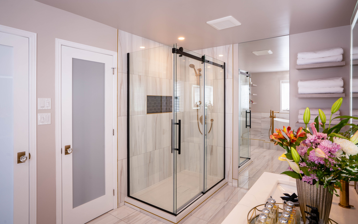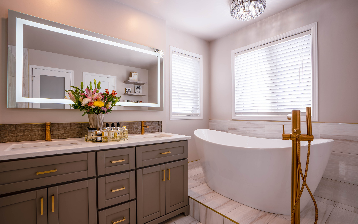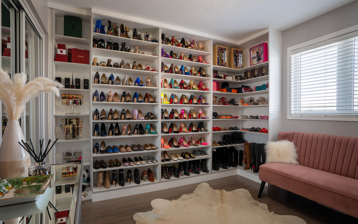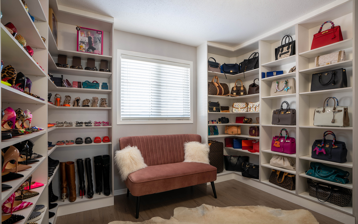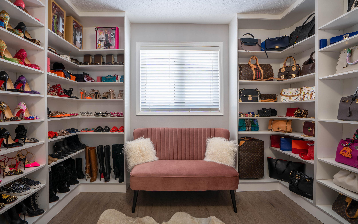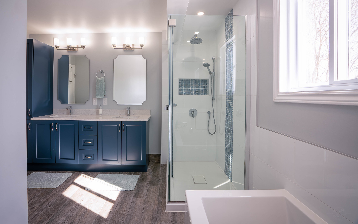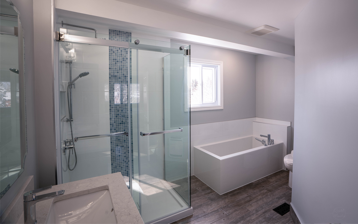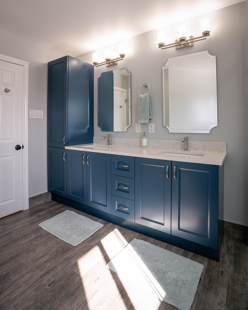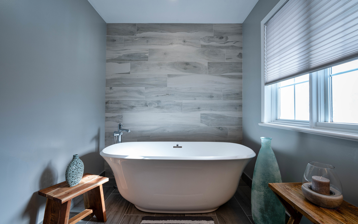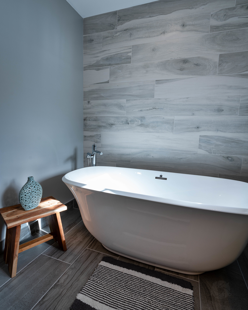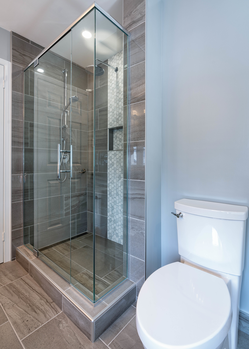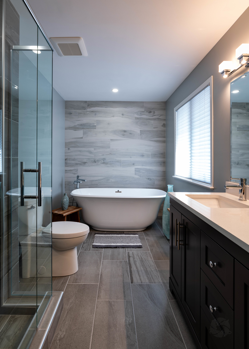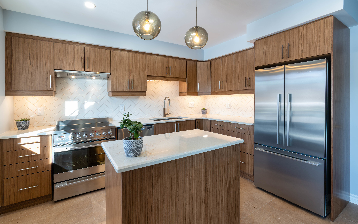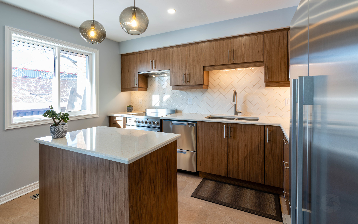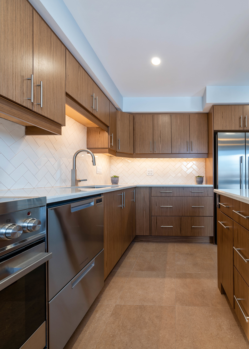Project Gallery
Nepean
This Custom kitchen features a stunning canary wood range hood, site finished red oak hardwood flooring and a honed quartz. The large island and oversized pantry provide function & storage while gold accents add a touch of elegance throughout.
Ottawa SOUTH
Step into a luxurious master ensuite designed for relaxation and indulgence. Enjoy a serene soaker tub alongside a soothing steam shower. A spacious custom vanity adds elegance, while a heated tile floor with a tasteful tiled inlay enhances comfort and style. This space embodies sophisticated living, perfect for tranquil moments of rejuvenation.
Central Ottawa
Step into a modern haven where white oak hardwood floors and quartz countertops define the kitchen, complemented by glass cabinet doors. A dry fit stone fireplace anchors the living area, while hardwood stairs with rod iron balusters lead to elegantly styled rooms with shaker doors. The foyer boasts large format tiles, setting a tone of spaciousness and refinement throughout.
Ottawa west
The main floor renovation with an arched opening and custom cabinet profile is a beautiful and functional update to any home. The use of site finished hardwood adds warmth and sophistication to the space, while built-in units provide ample storage and display options. The porcelain farm sink is a lovely detail that adds charm and character to the design. The custom cabinet profile adds a touch of elegance and makes the space feel unique and personal. This renovation is perfect for anyone who wants to update their home with a modern yet timeless look.
Ottawa East
Step into a luxurious bathroom featuring a spacious bathtub and elegant partial glass doors. The centerpiece is a large custom niche adorned with floor-to-ceiling feature wall tiles, adding a warm flair to the space. This bathroom combines practicality with sophisticated design, offering a tranquil sanctuary for unwinding and pampering oneself.
Ottawa west
The main floor renovation involved transforming the kitchen into a modern, two-toned space with a striking mosaic backsplash. The flooring was upgraded to large format porcelain tiles, which lend a sleek and sophisticated touch. A pop of brushed gold accent color adds warmth and elegance to the space. The powder room received a playful update with printed tiles that inject a dose of fun and personality into the design. Overall, the renovation created a stylish and functional space that is perfect for entertaining and everyday living.
Photos by Rom media
Ottawa west
The master ensuite renovation features a stunning custom tiled shower with intricate details, a free-standing tub perfect for long soaks, and a large floating vanity with quartz counters that offer ample storage space. A red oak dividing feature wall adds a touch of warmth and elegance, while the black accent hardware adds a bold contrast. The overall effect is a stylish and luxurious bathroom that perfectly suits the homeowners' tastes and needs.
Cottage country
Step into the comfort of a red cedar electric sauna, where relaxation meets elegance. The sauna is adorned with a slotted bench, inviting you to unwind in style. A Havria heater ensures optimal warmth and comfort, creating a soothing atmosphere ideal for rejuvenation and relaxation.
Old Ottawa
The main bathroom renovation features stunning 36" x 36" tile throughout, creating a sleek and modern look. A standout feature of the renovation is a beautiful mosaic tile used as an accent. The custom floating vanity adds a touch of luxury to the space with quartz counters and antique bronze accent hardware. The finishing touch is a cylindrical glass fixture, adding a sophisticated touch to the overall design. The combination of these elements creates a beautiful and functional bathroom space.
Central ensuite
Features a freestanding tub & chandelier, an over sized corner shower with brushed gold hardware & mat black shower hardware, a 36” shower niche, frosted doors, floating shelves & a lit mirror with defogger.
Central shoe closet
Features custom built in cabinets with a flat stock crown to the ceiling. complete with shoe, boot & purse storage.
Glebe apartment
Features shiplap ceiling, large windows, white maple staircase with black iron balusters, ikea kitchen, white quartz counters, a recessed dresser, a recessed bookshelf and air conditioner, hardwood floors & tons of storage.
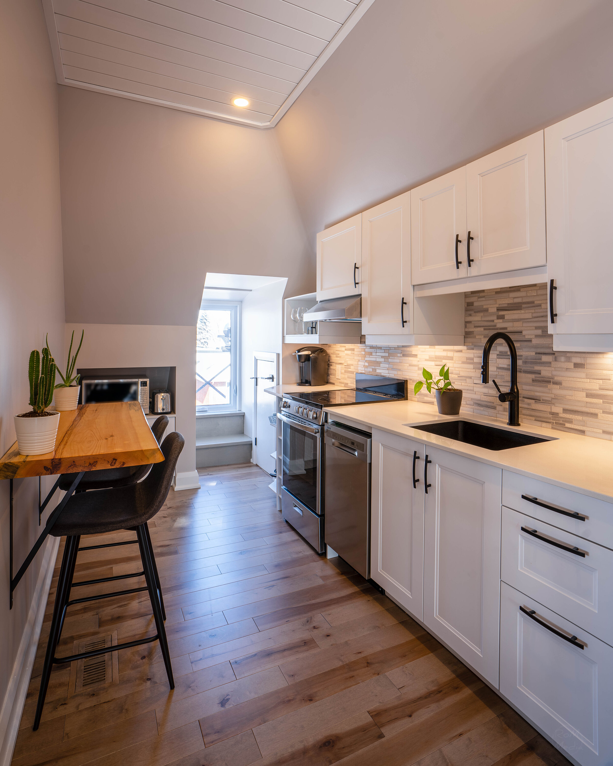
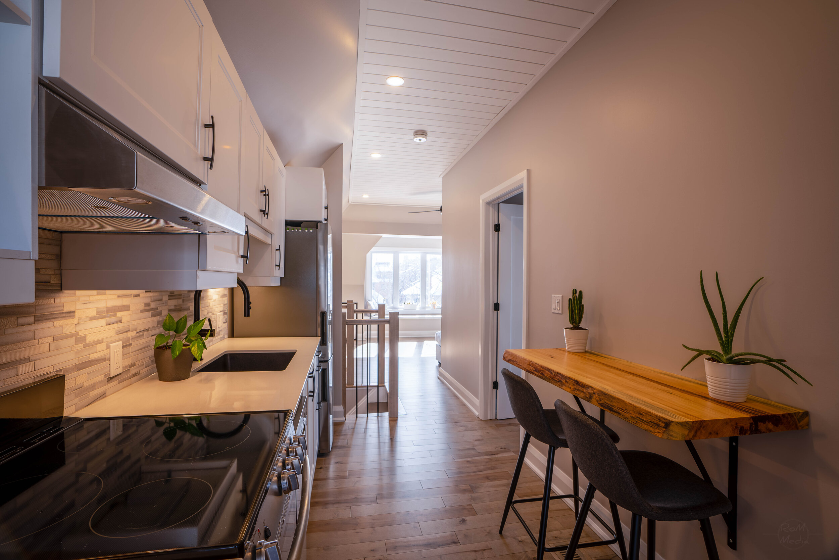
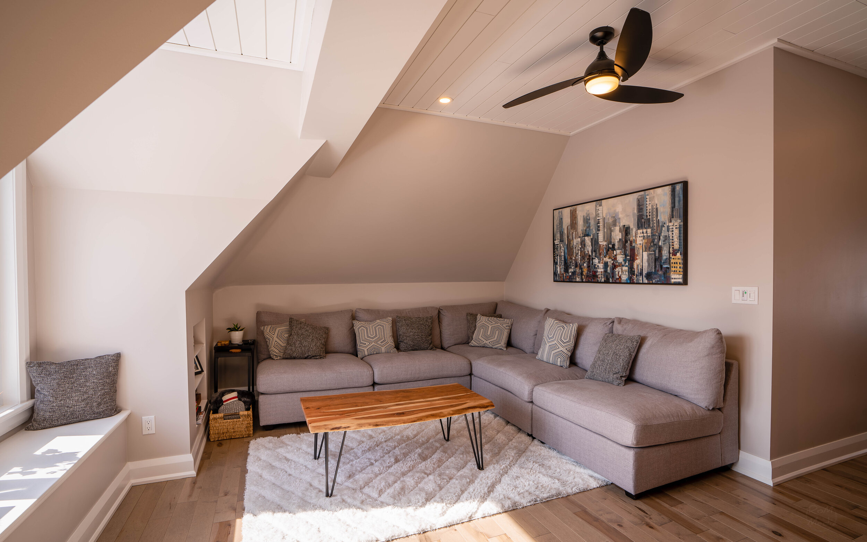
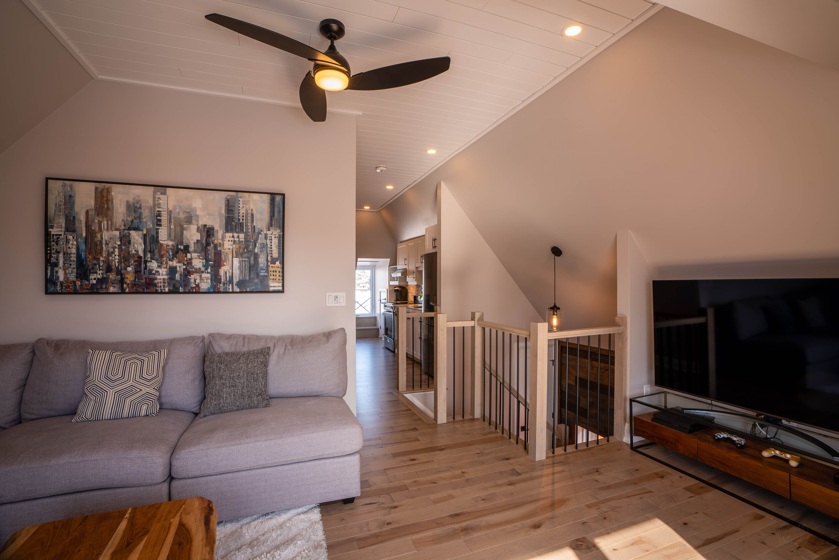
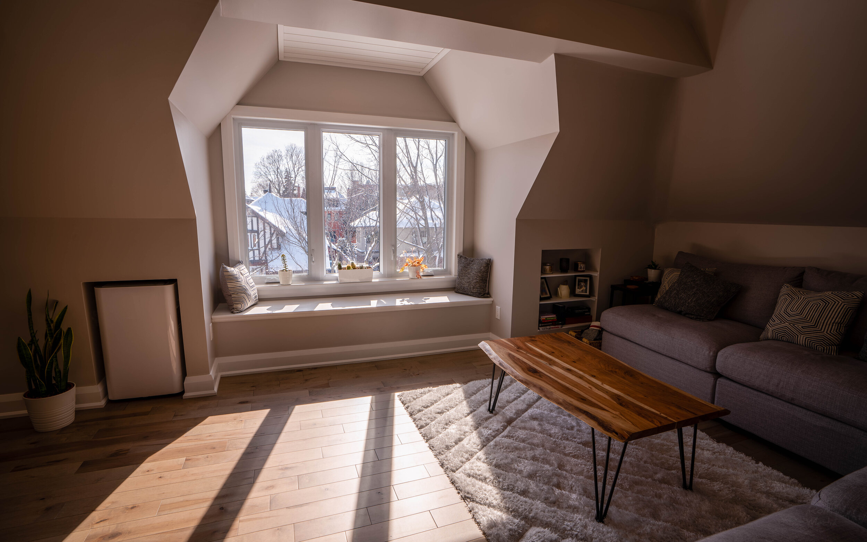
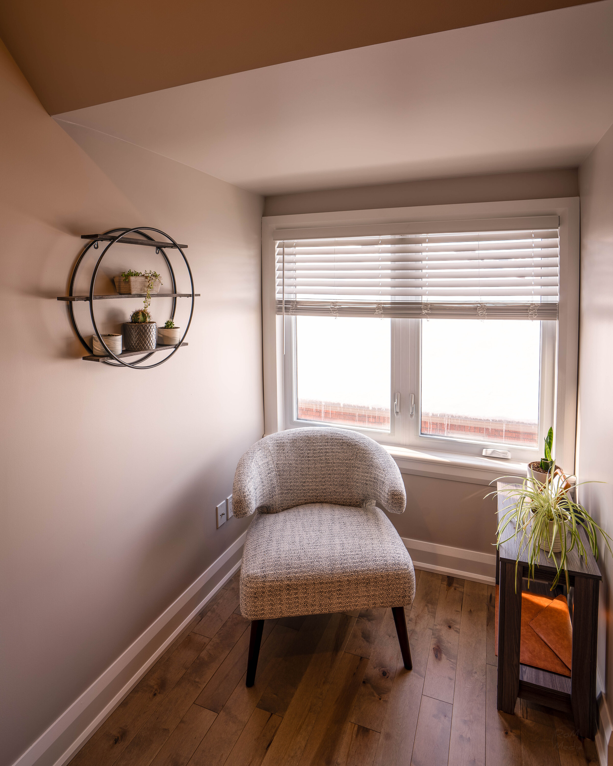
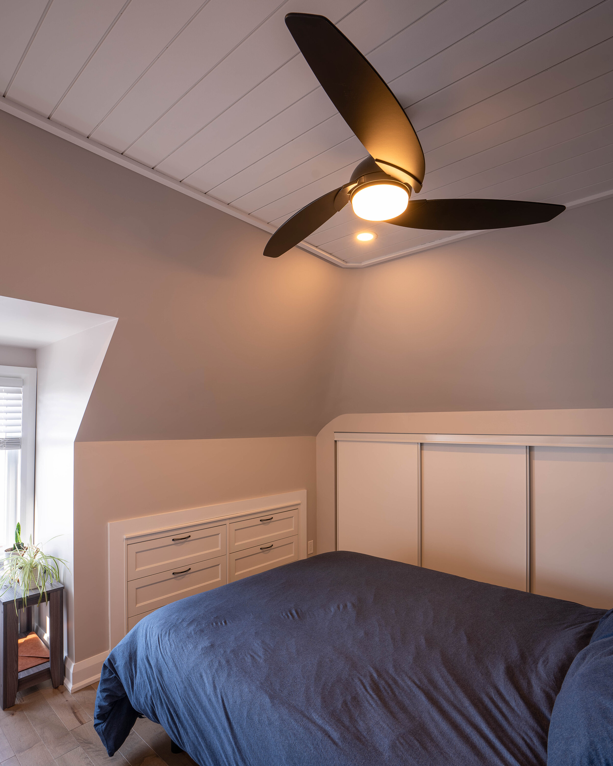
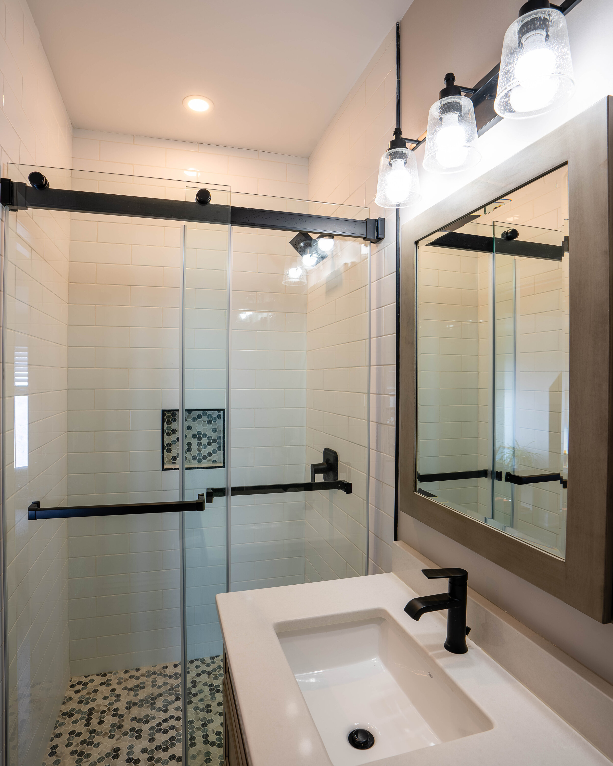
Osgoode Master ensuite
Features a corner tub, tiled shower & a custom vanity with white quartz top. Designed & managed by Kitchens & Bathrooms First
Orleans Master ensuite
Features a freestanding tub, feature wall, custom shower & custom shower glass. Designed & managed by Kitchens & Bathrooms First
Kanata Kitchen & eating area
Features a chevron floor tile layout, a 3 tone kitchen, crown molding to the ceiling & a smoked glass range hood. Designed & managed by Kitchens & Bathrooms First
Nepean Kitchen
Features walnut cabinets, herringbone backslash & 24x24 vinyl tiles
Photos taken By www.rom-media.com

























































